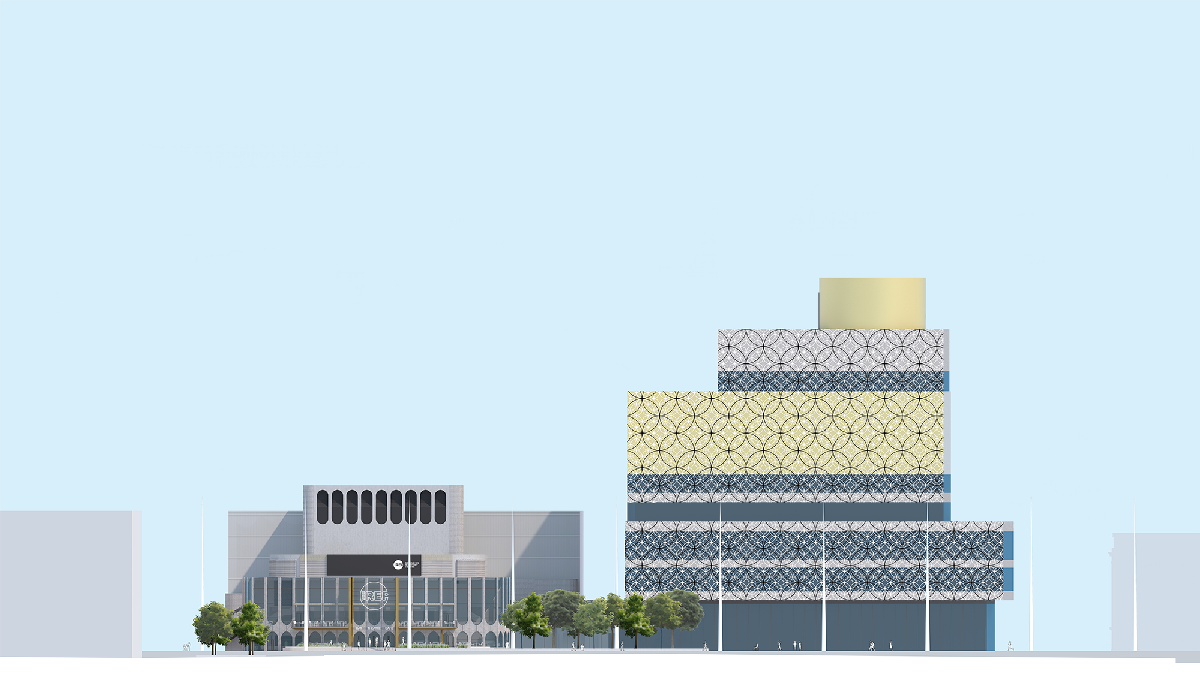Birmingham Repertory Theatre - Reinvention

Birmingham’s famous Repertory Theatre is set to undergo dramatic new works that’ll see a new striking new entrance on the iconic façade - and in turn securing the long-term future of the company!
dndimg alt="" dndsrc="https://www.yourplaceyourspace.net/uploadedfiles/Artists%20Impression%20The%20Rep.jpg" />
The remodelling of its front of house areas aims to produce a more permeable façade and open plan layout internally – one that engages with the outside public and ultimately increase footfall.
Approved in December 2019, The REP are aiming for a 2021 completion date to coincide with the celebration of its 50th anniversary on Centenary Square.
EMBRACING CHANGE
The REP, like many arts organisations, has suffered against the backdrop of untimely funding cuts, meaning that this project is absolutely vital as it strives to become financially sustainable; the remodelling has been designed to increase footfall, which in turn will help increase revenues.
What a time to re-invent given the other significant regeneration projects within the area -namely Centenary Square, the Arena Central redevelopment, and Symphony Hall.
dndimg alt="" dndsrc="https://www.yourplaceyourspace.net/uploadedfiles/Artists%20Impression%20The%20Rep%202.jpg" />
In addition to the new entrance, works will see the introduction of external balconies, two free-standing feature structures, illuminated signage, digital screens, and enhanced forecourt landscaping works.
Internally, alterations to public areas will see the creation of informal performance spaces, improved orientation, an upgrade to the current bar and catering, as well as the introduction of a new restaurant on the first floor and other such units.
dndimg alt="" dndsrc="https://www.yourplaceyourspace.net/uploadedfiles/Artists%20Impression%20The%20Rep%201.jpg" />
Existing floor plans: (Right click for a closer look)
dndimg alt="" dndsrc="https://www.yourplaceyourspace.net/uploadedfiles/Birmingham%20REP%20Existing.png" />
Approved floor plans: (Right click for a closer look)
dndimg alt="" dndsrc="https://www.yourplaceyourspace.net/uploadedfiles/Birmingham%20REP%20Proposed.png" />
DID YOU KNOW?
The architects behind the scheme, APEC, consulted in-depth during the planning process, and even contacted the buildings original designer, Graham Winteringham, 92, who pointed out that a central entrance was originally considered but was ultimately ruled out due to the location of a pool of water in a civic square that was never realised. Second times a charm!
Words by Stephen, with RIBA 3 images (subject to change) from APEC Architects.




